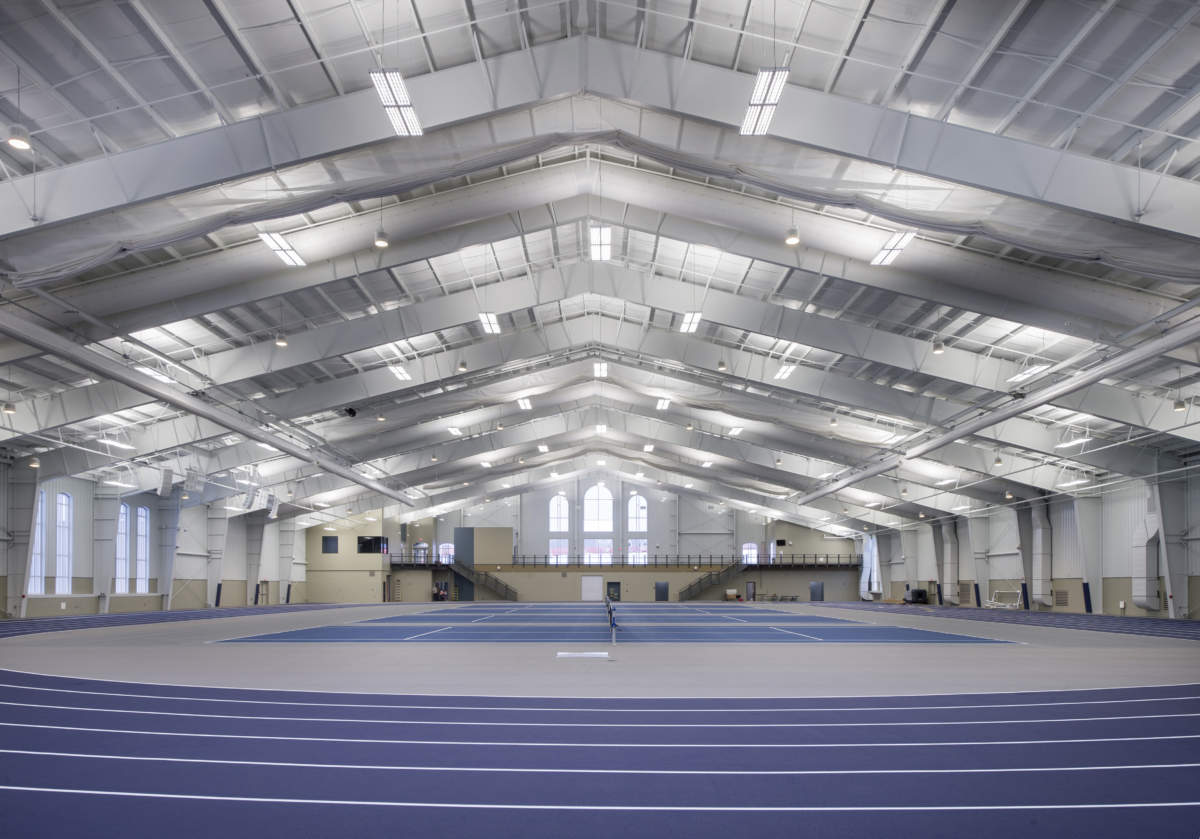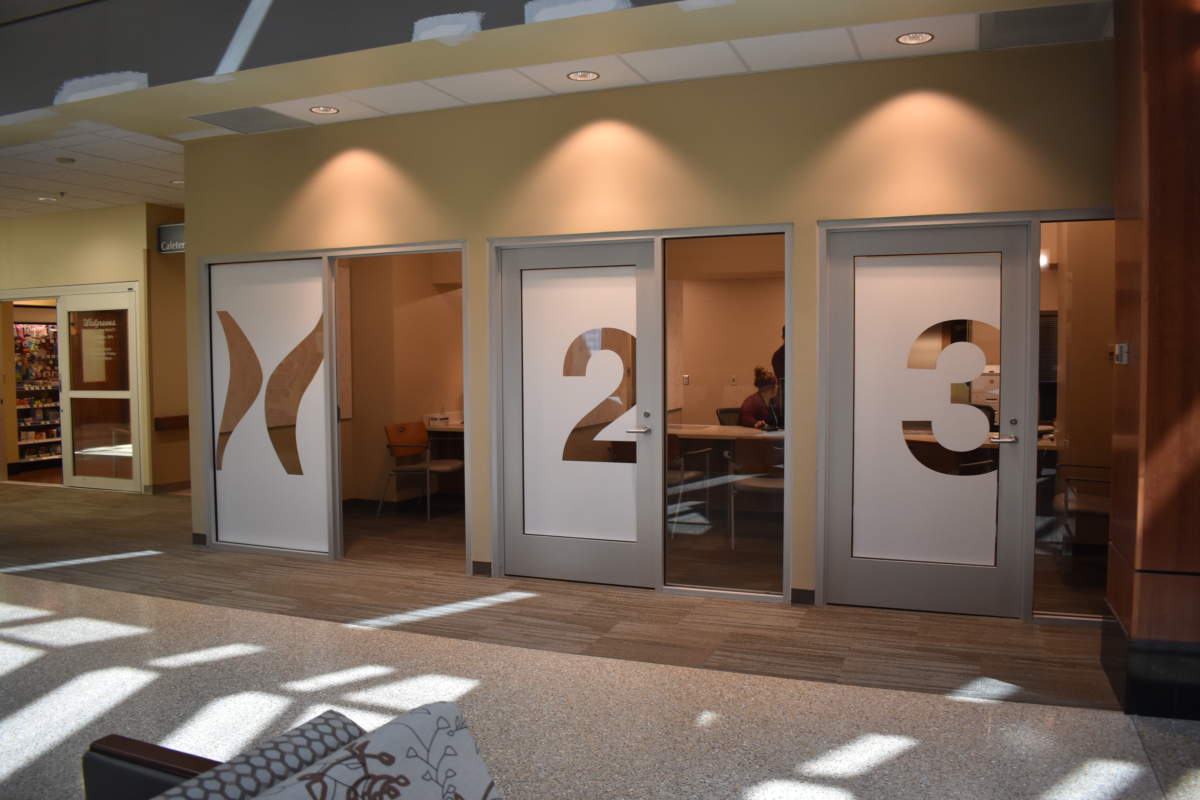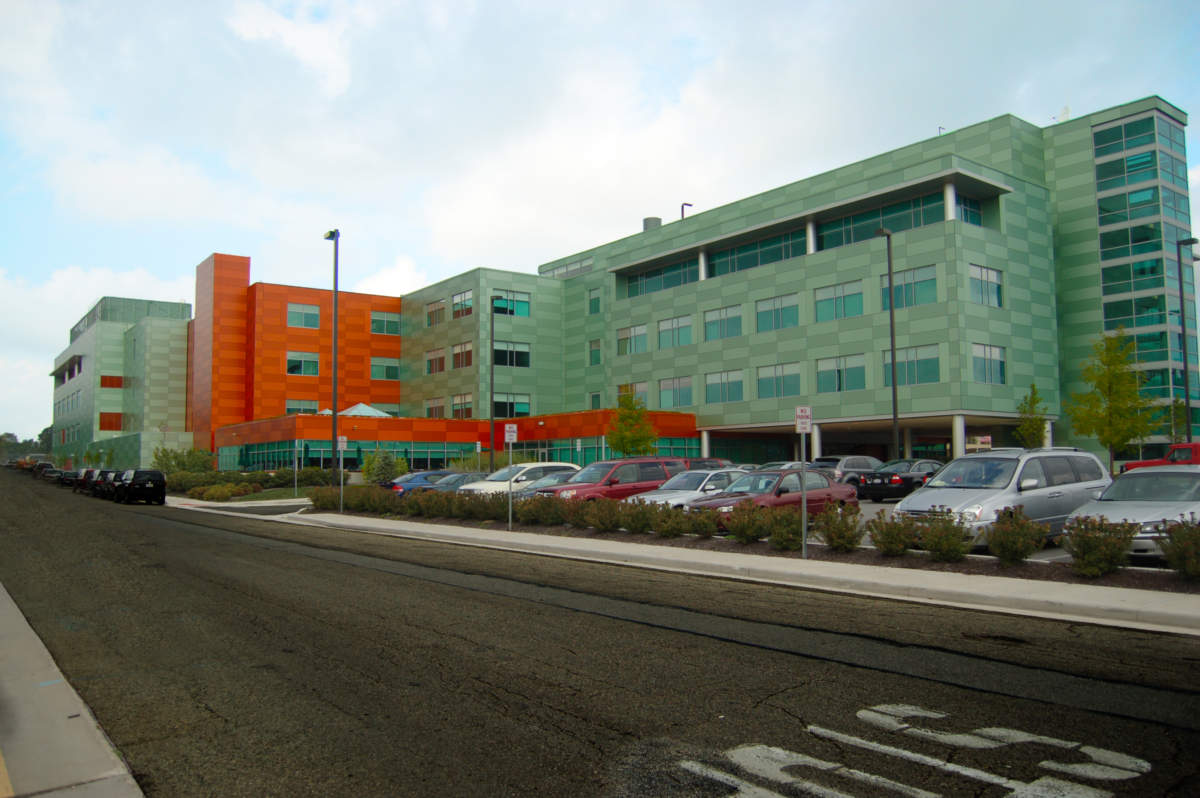
Located in rural southern Michigan, the nearly 400-acre Hillsdale campus includes both modern and historic buildings. To improve their athletic facilities, Hillsdale College looked to Weigand Construction to build a multi-purpose facility that could accommodate large events.
The Margot V. Biermann Athletic Center provides space for large campus and community gatherings, concerts, convocations, in addition to its characteristic use for physical activities. Coaches’ offices, an athletic training room and hundreds of square feet of storage area are also included in the 70,000sf facility.
A six-lane oval/nine-lane straightaway indoor track, which meets all standards currently in place to host an NCAA championship-level event, surrounds the facility, with four tennis courts covering the interior.

EXTRA SPACE FOR EXTRA PATIENTS
In 2012, facing constraints with capacity and beds, Lutheran Hospital opened its 5th floor expansion to increase their scope and operational capabilities. With Weigand serving as the construction manager, this $42.3 million dollar job was built with the consideration of privacy for cardiac and intensive care patients staying at the facility. This move helped to not only provide much needed relief for Lutheran’s growing list of patients, but it also gave way to designing a more efficient space that would serve the needs of the hospital for years to come.
THE DETAILS
This 60,000 square foot, vertical project brought some additional accommodation areas, including:
- 96 new private rooms.
- Three 24-bed medical surgical telemetry units.
- One 24-bed cardiac intensive care unit.
- Design and layout improvements.
The innovation to private rooms was a unique one, switching from having multiple patients share rooms during recovery and treatment periods.
“Healthcare needs have continued to change and grow. People really don’t like [shared rooms] as much anymore, and I think having the private rooms can lead to better care.” – Karen Springer, COO (Former), Lutheran Hospital
OVERCOMING THE CHALLENGES
An unusual part of this project was the charge to keep public and patient access to the hospital virtually unchanged during construction. In order to accomplish this, a crane was erected inside an existing interior stairwell, rising through the roof to aid material transport from the ground to the construction site. By doing this, our crews were able to move components and equipment without causing disruption, violating sanitation standards, and interfering with day-to-day hospital operations.
BETTER JOBS AND HEALTH FOR THE COMMUNITY
The construction project not only bolstered the local area’s healthcare system, but it also brought a considerable number of jobs, especially in a time when the city’s economy was experiencing several setbacks and challenges.



