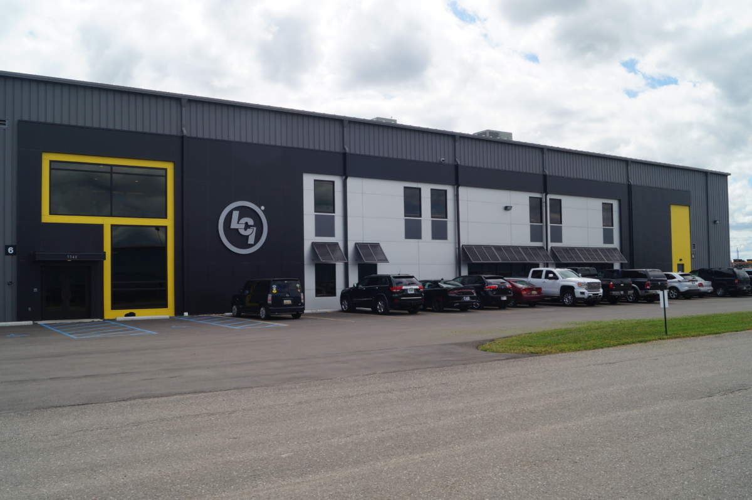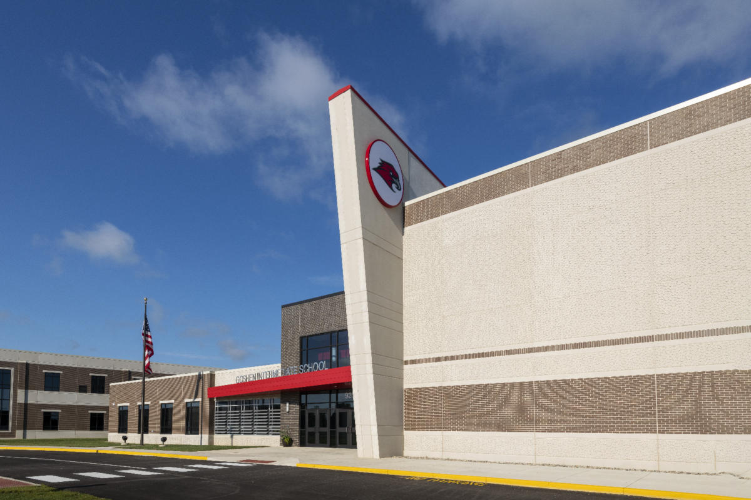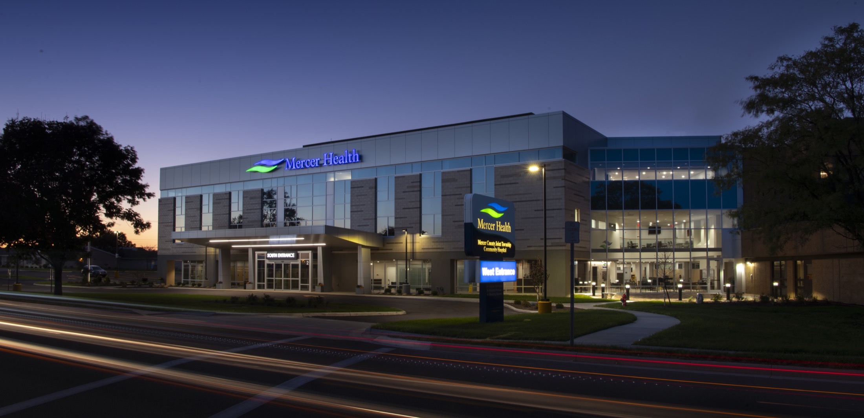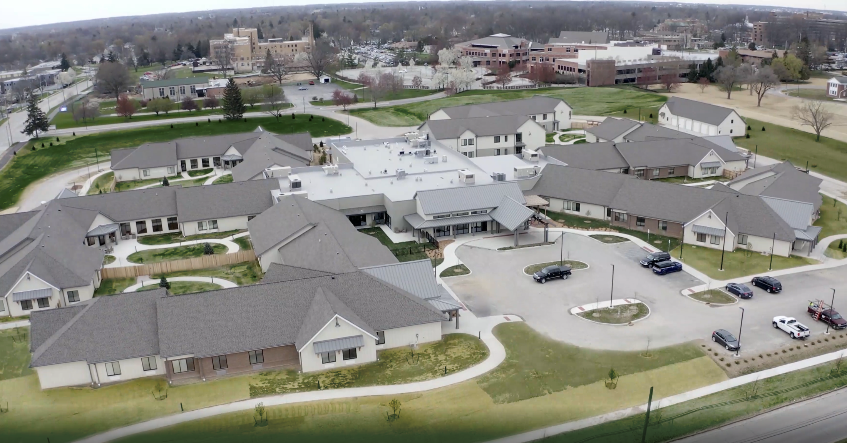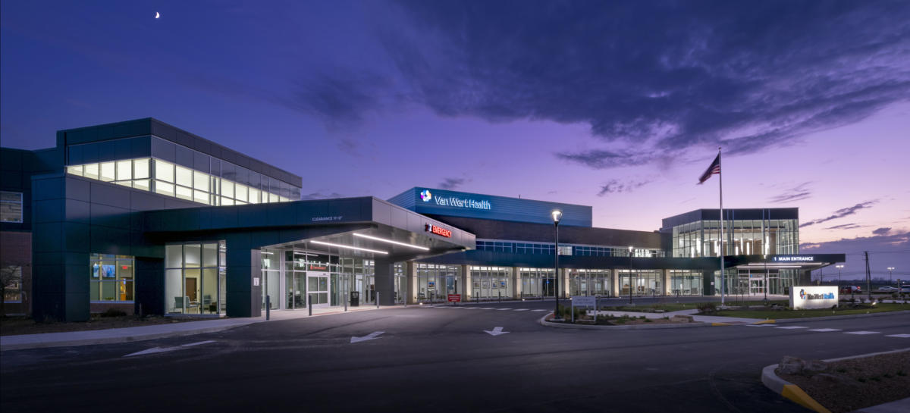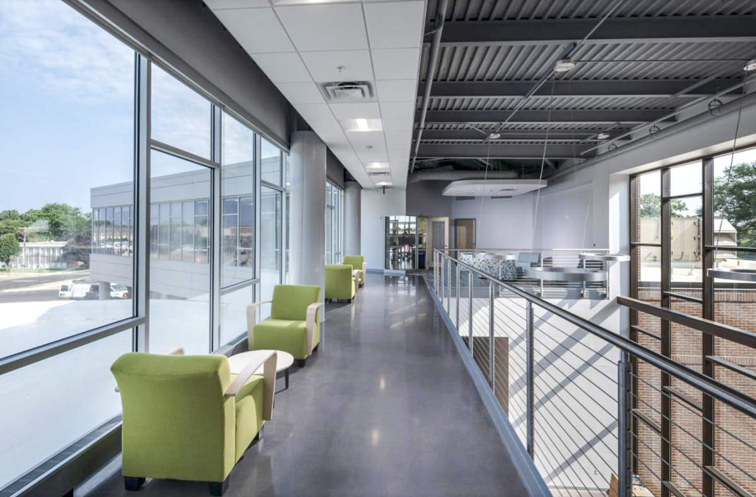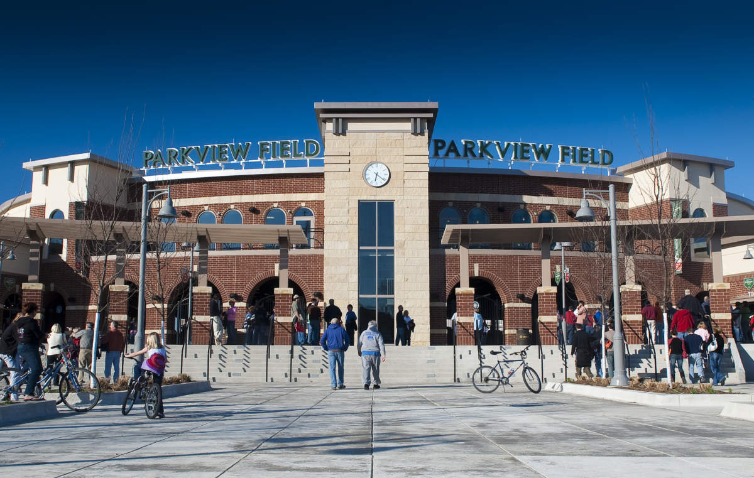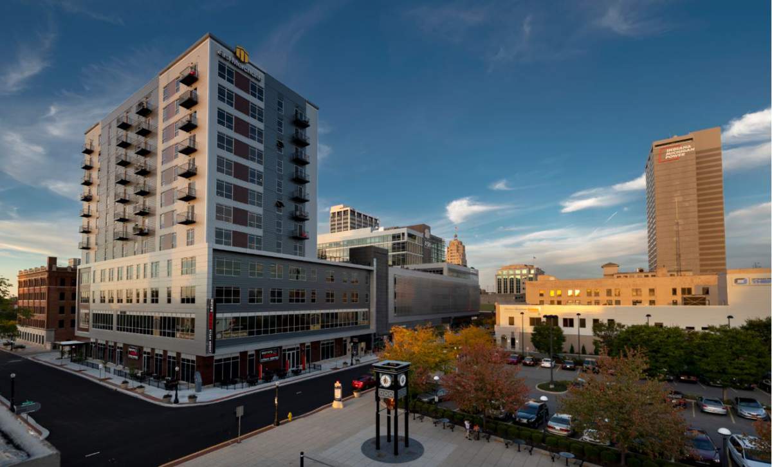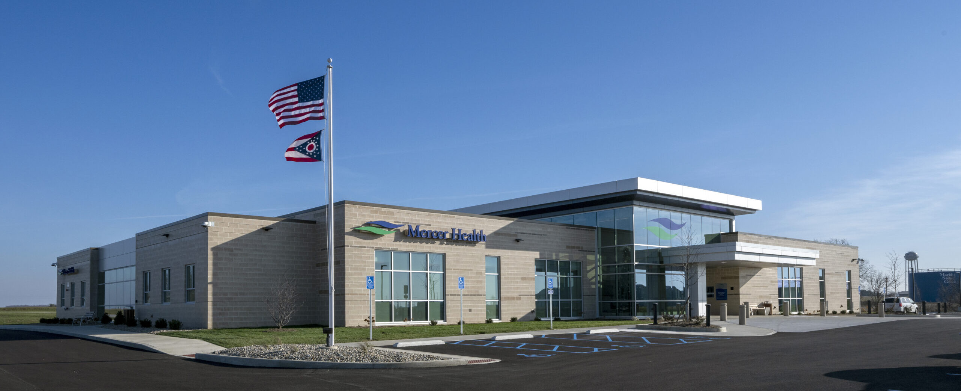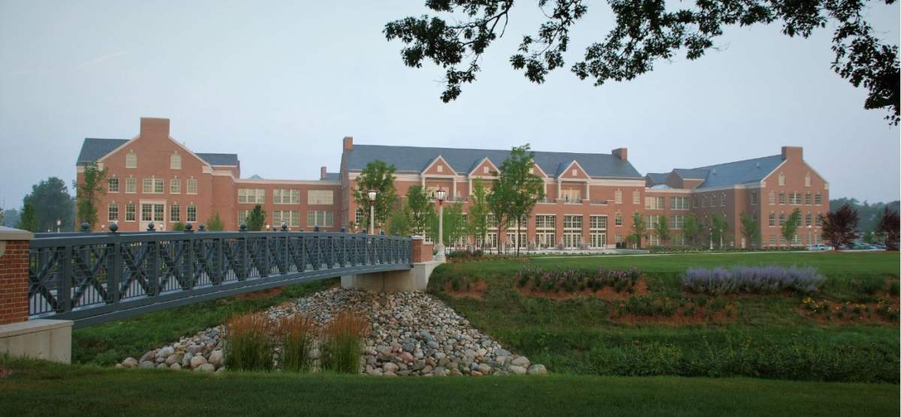Posted on October 26, 2021

This brand new intermediate school was built to serve children grades 5 and 6. Goshen Intermediate School will help alleviate overcrowding in the local school system and provide for additional growth. The school features 44 spaces dedicated to student learning, a gymnasium, cafeteria, and other collaborative educational space.
Posted on October 22, 2019

Located in Coldwater, OH, Mercer County Community Hospital is an acute care hospital with 76 licensed beds and is the anchor facility for Mercer Health. In 2016 they announced a 70,000 square foot, 3 story West Wing Expansion Project and selected Weigand Construction as the Construction Manager.
The addition provides significantly enhanced outpatient, inpatient and surgical services, enabling Mercer Health to uphold its commitment to local, quality healthcare services in Mercer County and the surrounding communities.
Posted on October 3, 2019

Van Wert County Hospital Surgery & In-Patient Expansion
Weigand Construction has partnered with Van Wert Health for more than a decade to help them further their mission and provide the best care and services to the Northwest Ohio community. The Van Wert County Hospital 84,000 square foot surgery and in-patient expansion is the largest in the hospital’s history, and was completed in October of 2020. The new main lobby and parking area were built to give patients and visitors a more comfortable and convenient hospital experience and a more modern aesthetic.
Van Wert North Outpatient Ambulatory Care Center
Van Wert Health and Weigand Construction have enjoyed a longstanding relationship, furthered by Weigand’s selection as a lead contractor for the creation of Van Wert Health’s new outpatient facility, completed in 2018. The nearly 19,000 square-foot facility will give patients access to a walk-in clinic, family medicine, physical medicine and rehabilitation, occupational health, a specialist clinic, laboratory, and imaging services, which will include open MRI, CT scan, and X-ray capabilities.
This new facility has the region’s largest open MRI with a 1.2-tesla advanced high-field magnet, which is the strongest open air scanner available, and can accomodate patients up to 600lbs. The walk-in clinic helps people with medical issues that aren’t quite an emergency, but need to be seen that day such as abdominal pain, allergies/allergic reactions, animal bites, asthma, bladder infections, ear infection, strep throat, strains and sprains, and other non-emergency situations.

Replacing the existing office off Marion Drive, the Maria Stein Medical Office Building is located on Booster Drive at Marion Industrial Park. The additional office space supports more practitioners in a medical facility, resulting in a greater expansion of Mercer Health’s medical care services to the communities they serve in Ohio.
SERVICE IMPROVEMENTS
This 19,600sf structure is equipped with:
- Administration Space
- Medical Exam Rooms
- Nursing Stations
- Beautiful Lobby/Waiting Area
- Staff Lounges
- Procedure Rooms
- Multipurpose Community Space
- Spacious Parking Lot
- And more
These features give the facility more capacity for physicians, medical staff, and practitioners to increase patient treatment throughout the community.
We are thankful for the opportunity to work alongside Mercer Health to construct a medical office building that fits their vision and purpose. We look forward to seeing friends, families, and neighbors of Maria Stein benefit from high quality healthcare in the years to come.
