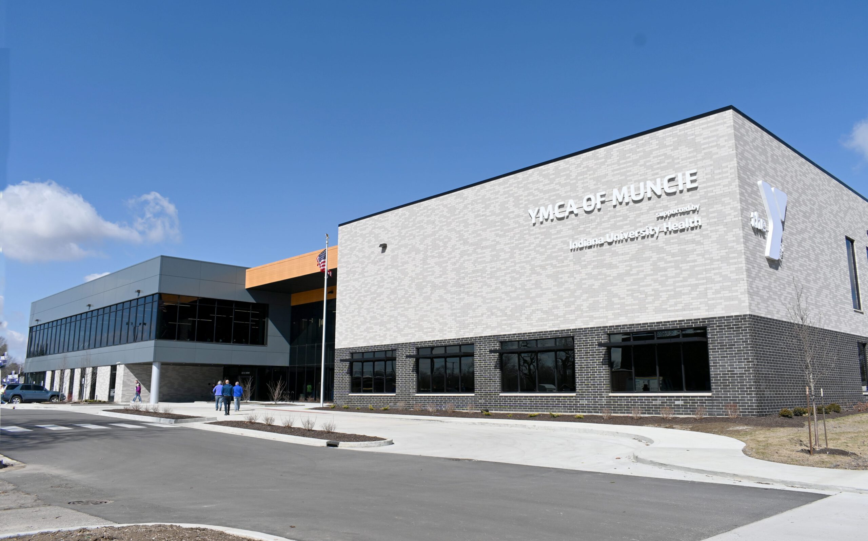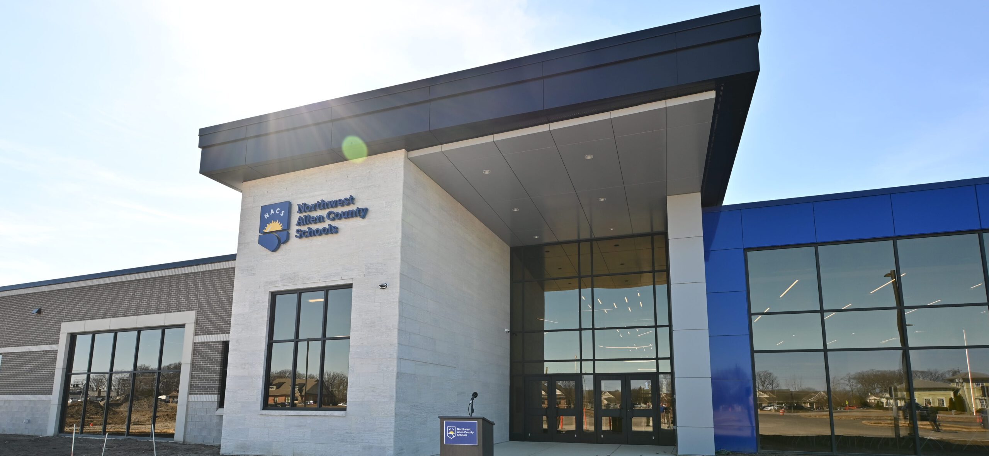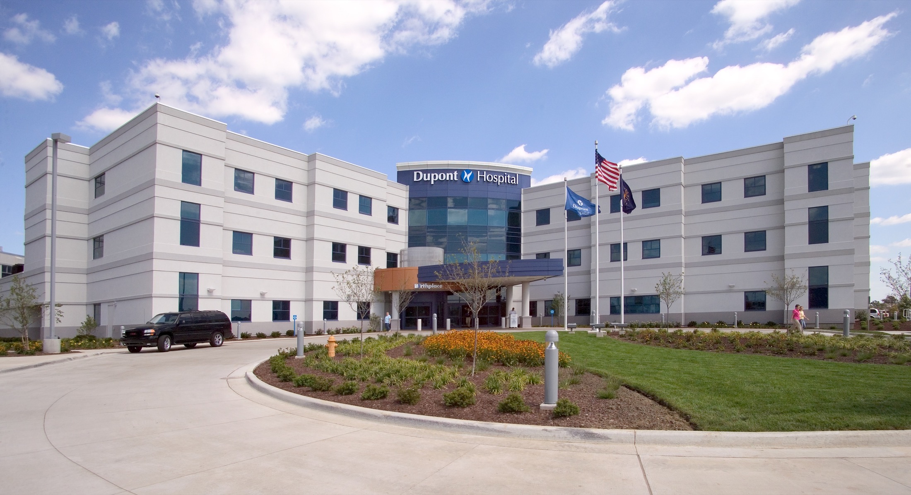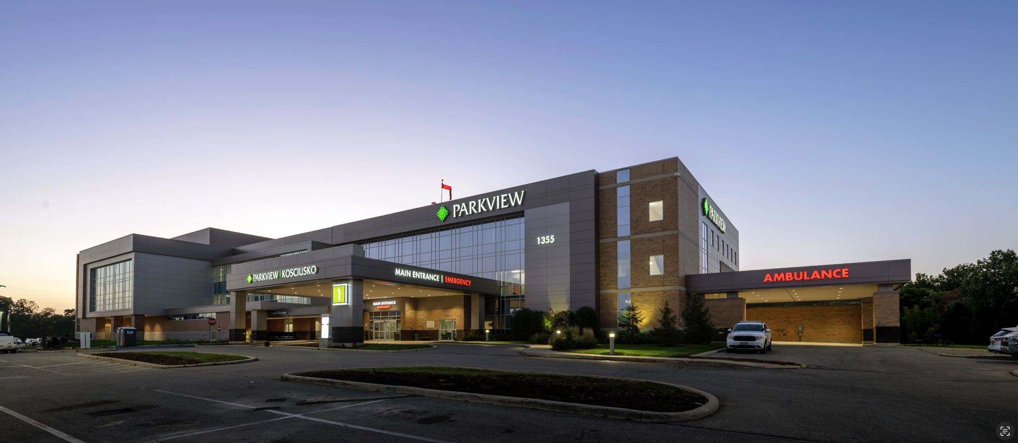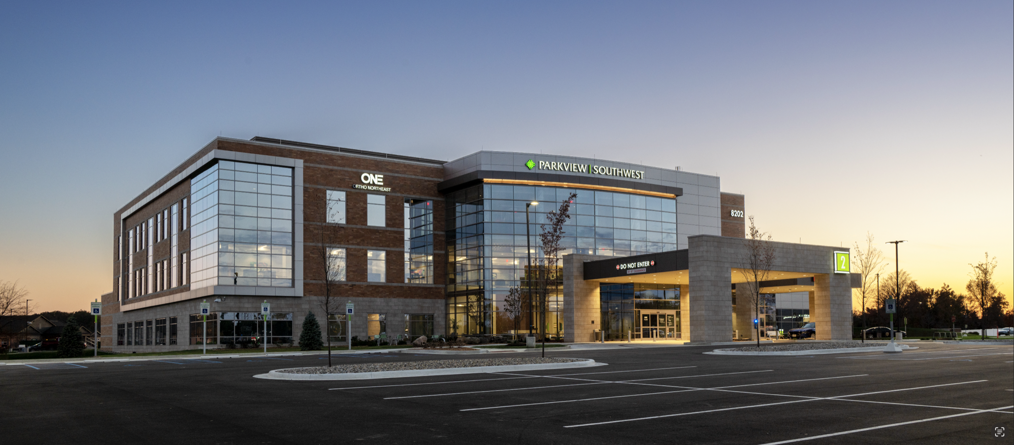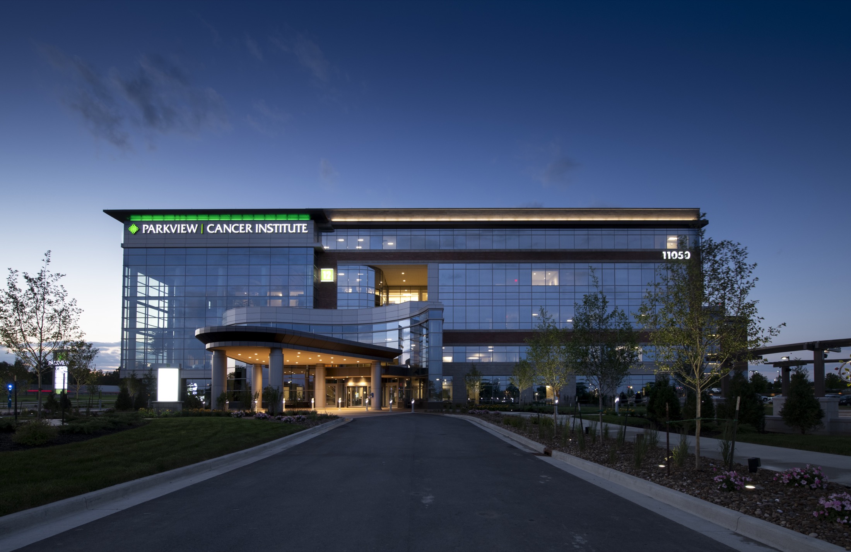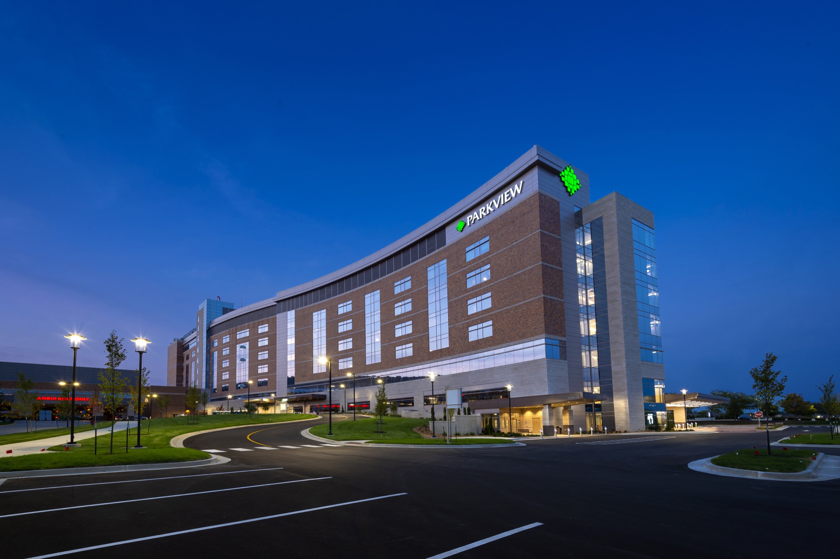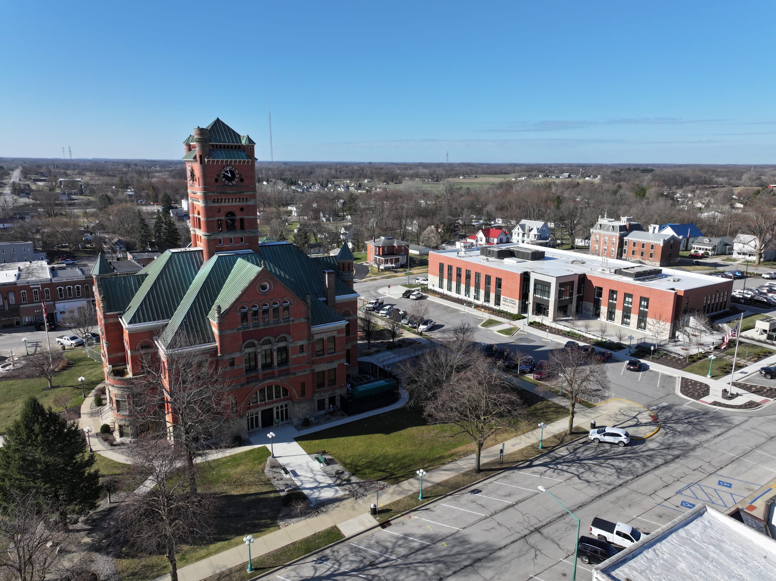
Restoring a Landmark
Tucked in the center of Albion, IN, Weigand Construction performed a significant renovation project inside the iconic Noble County Courthouse, ensuring its future in serving the citizens of the greater locality in the years ahead. Project partners, community leaders, and civil servants rededicated the building in the Spring of 2025. This marks the third time in the building’s history that it’s been dedicated. The first time was in 1889 following its successful construction, and the second took place in 2003 after a series of small updates. With few restorations performed since its construction over a century ago, the courthouse needed a comprehensive overhaul to keep it within modern building and safety standards. It also sits across the street from another recent WCI municipal project, the Noble County Annex, completed in 2021.
Rich With History
For nearly 140 years, the Noble County Courthouse has stood the test of time as a community centerpiece in Albion, IN. Designed by renowned architect and Indiana native, Edward O. Fallis, the building has seen the growth and development of the county evolve throughout the years. Listed in the National Register of Historic Places in 1981, the courthouse is a pillar of the region’s judicial system and a nod to its longstanding legacy. To this day, the Noble County Courthouse lives on as a generational monument, watching over the Albion community from its towering vantage point in the city’s historic downtown square.
To Its Former Glory
Refitting this judicial structure was no simple task. The building was never designed with modern commodities in mind. WCI and architect American Structurepoint went in with a balanced approach that utilized both modernization and restoration best practices, updating key features such as:
- Structural Entryways
- Circuit Courtroom
- Superior Courtrooms
- Office Buildouts for Judicial and Support Staff
- Multi-Floor Building Circulation
- Conference Space
- And More
This method kept the courthouse up to code from an accessibility, design, and safety standpoint while also preserving its storied history. The project is a testament to true craftsmanship and the trades men and women whose expertise informed many components in how to best execute the renovation.
“It takes an elite craftsman to understand the decisions that need to be made and to give good recommendations to the decision makers for the county…” – Jeremy Ringger, President, Weigand Construction
We’re humbled to be part of such an important piece of Noble County’s history and look forward to its future as it serves the people of Albion and beyond in the years to come!

