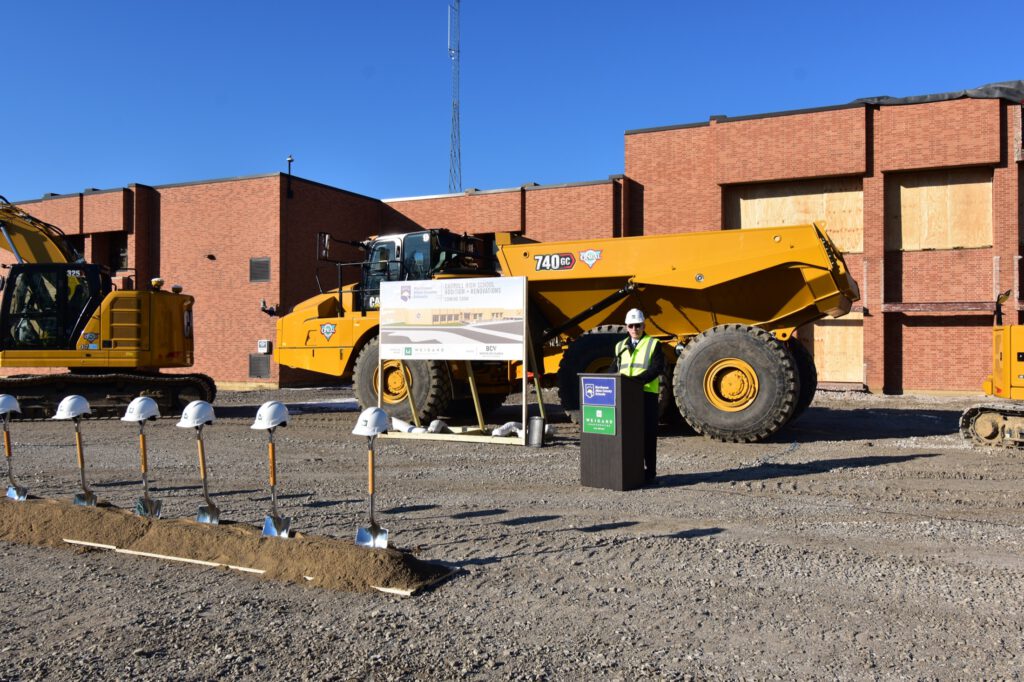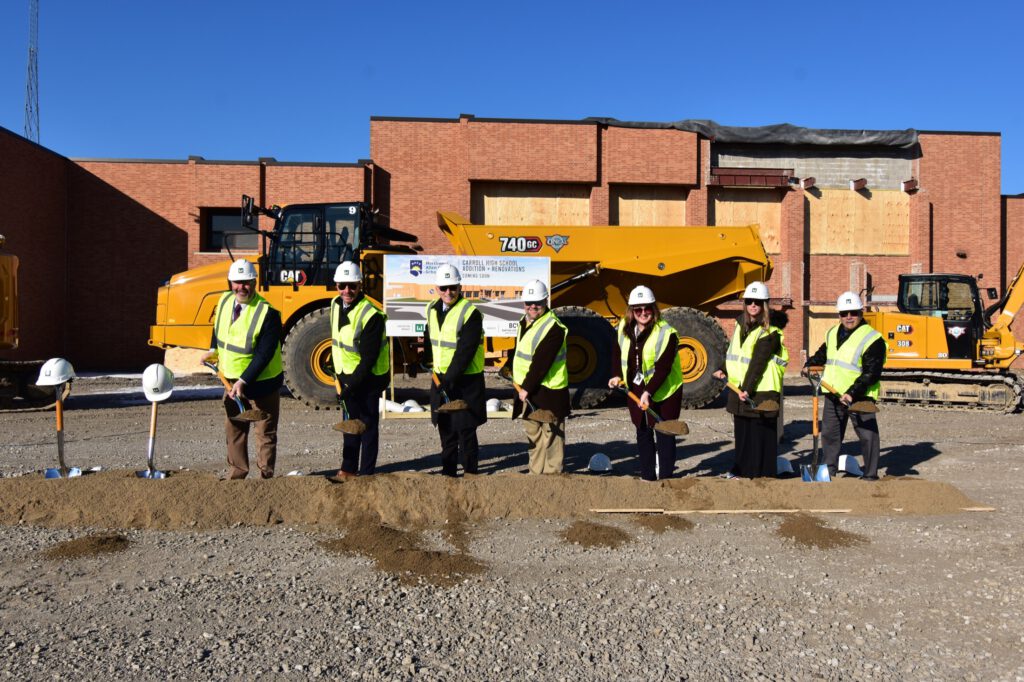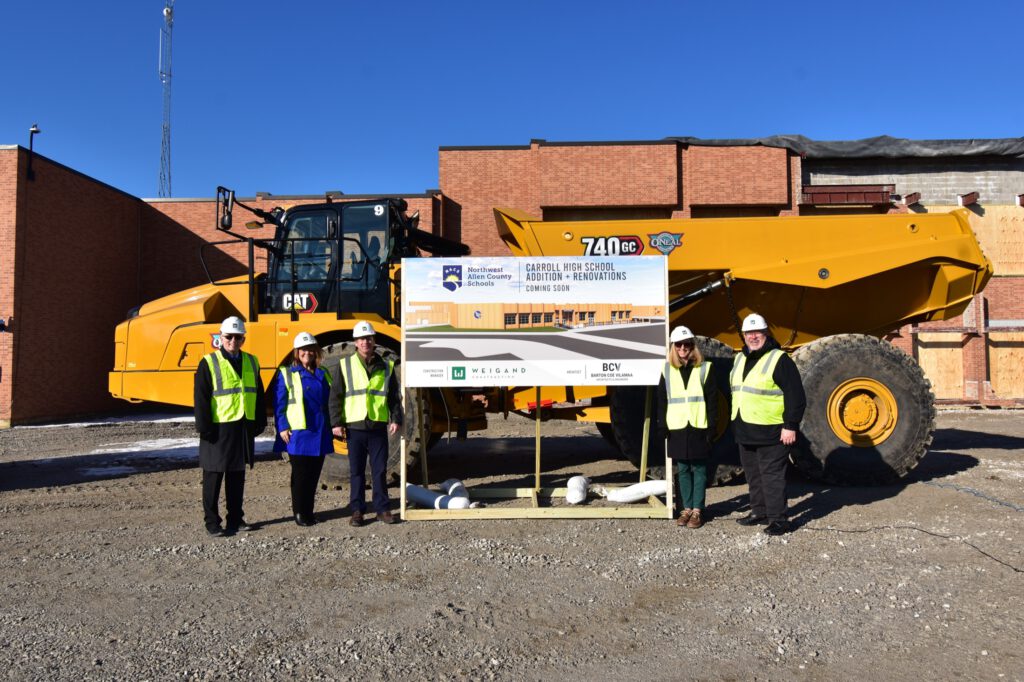Investing in the Future

Staff and leadership from throughout the Northwest Allen County School community came together to celebrate the beginning of the construction phase for Carroll Highschool’s newest construction project. One of three major NACS projects that broke ground in February, Carroll Highschool’s is an expansion and renovation that will address the need for more space as the student population continues to grow. Barton Coe Vilamaa is the operating architect while WCI is partnering in a Construction Manager as Constructor (CMc) role.
Space to Stretch Out
The school’s expansion will prevent overcrowding issues and ensure that there are enough resources to care for every student in attendance at any given time with additions such as:

-
- 27 Classrooms and Support Spaces
- New Central Media Center
- New Weight Room
- 4,000 Square Feet Added to Cafeteria
- Facility Renovations/Repurposed Classrooms
- And More
In total, this scope of work will create capacity for another 500 students to enter the Carroll Highschool system.
Extended Partnership

This is not the first major construction project that Weigand has performed for this client. In 2021, we teamed up with NACS to bring several large site upgrades to the Charger campus, including a new football field, parking improvements, bleachers, baseball and softball fields, press box, concessions stand, and merchandise store amongst other additions. These developments helped to advance Carroll’s athletics programs, and we’re looking forward to being part of another project that will enhance the learning experience, efficiency, and overall operational strength of the school.
