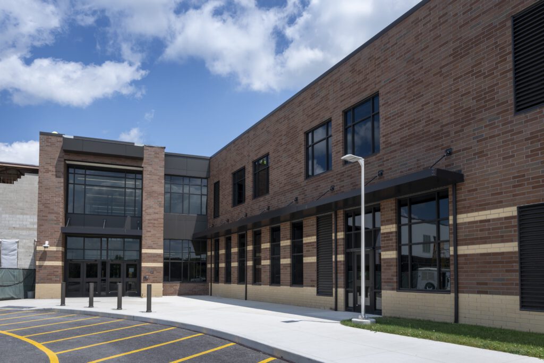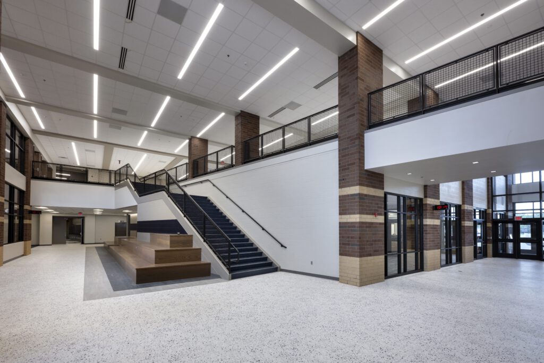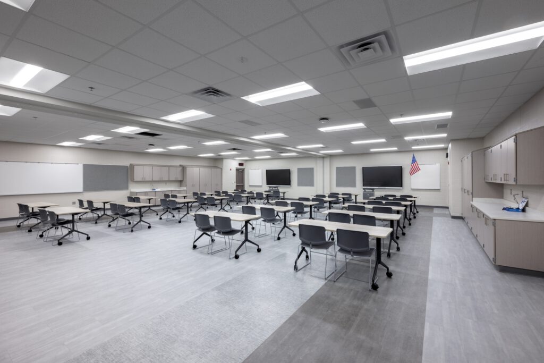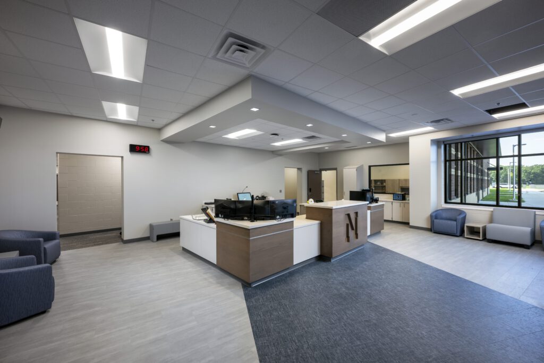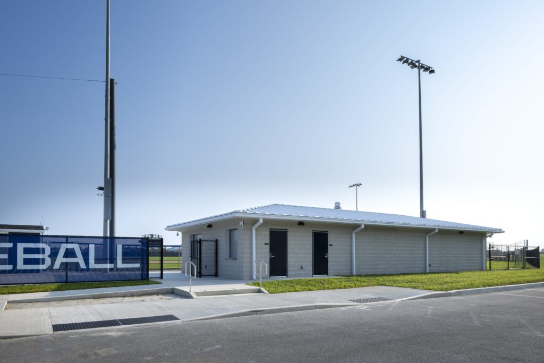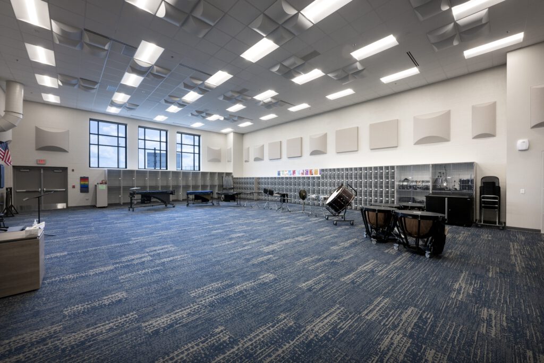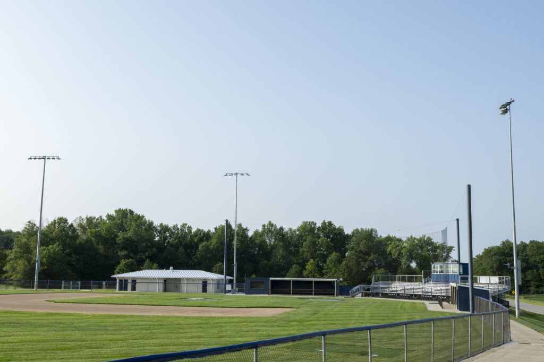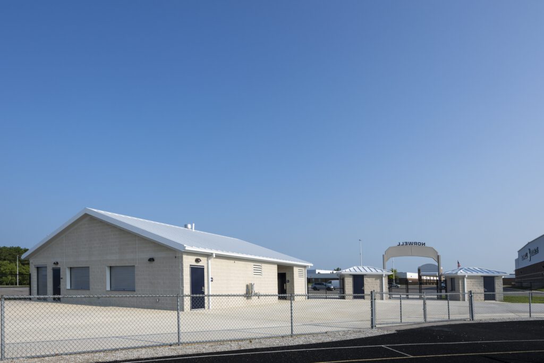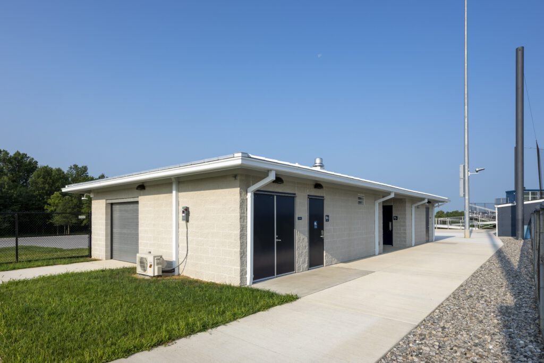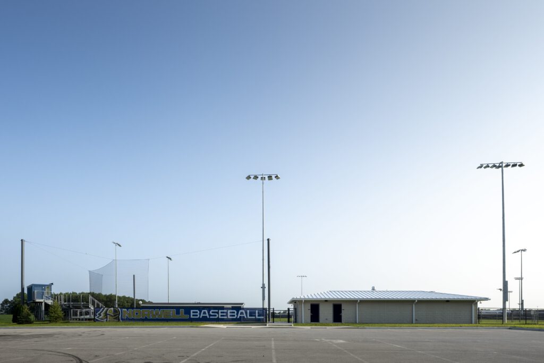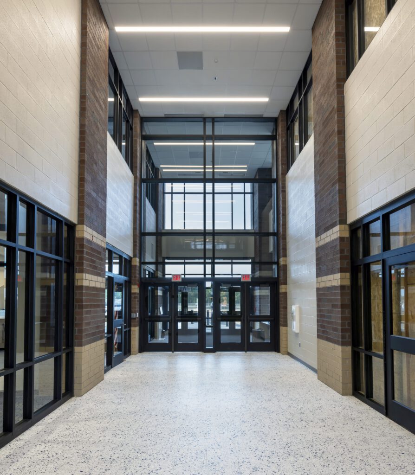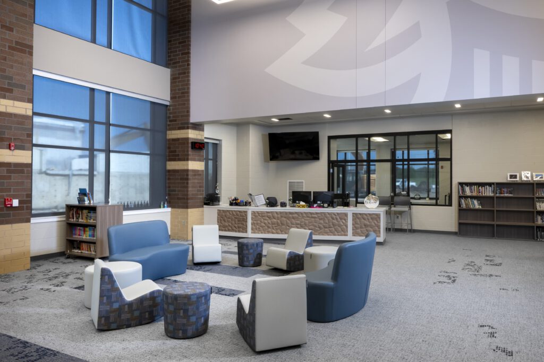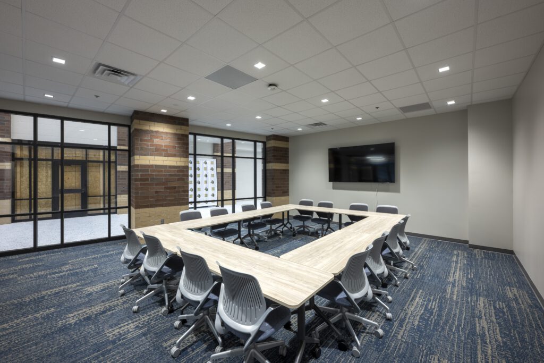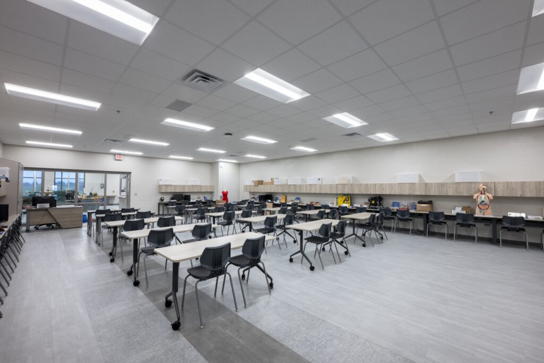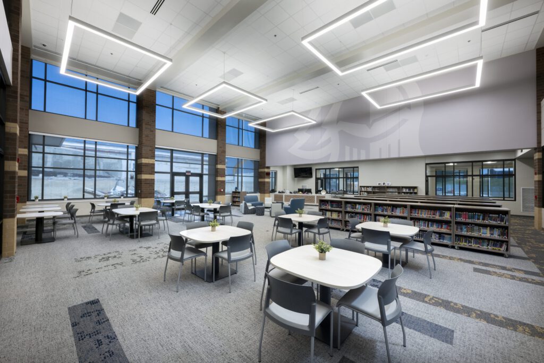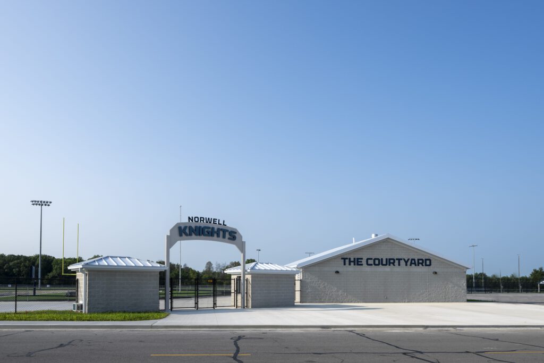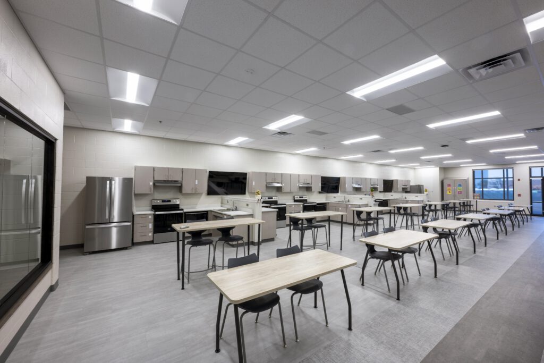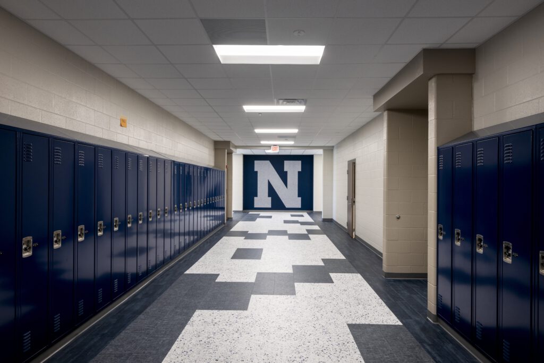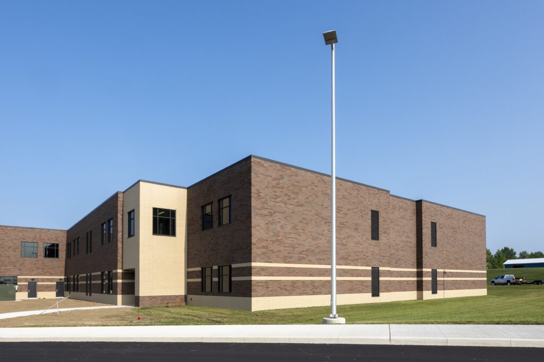Ready for Fall
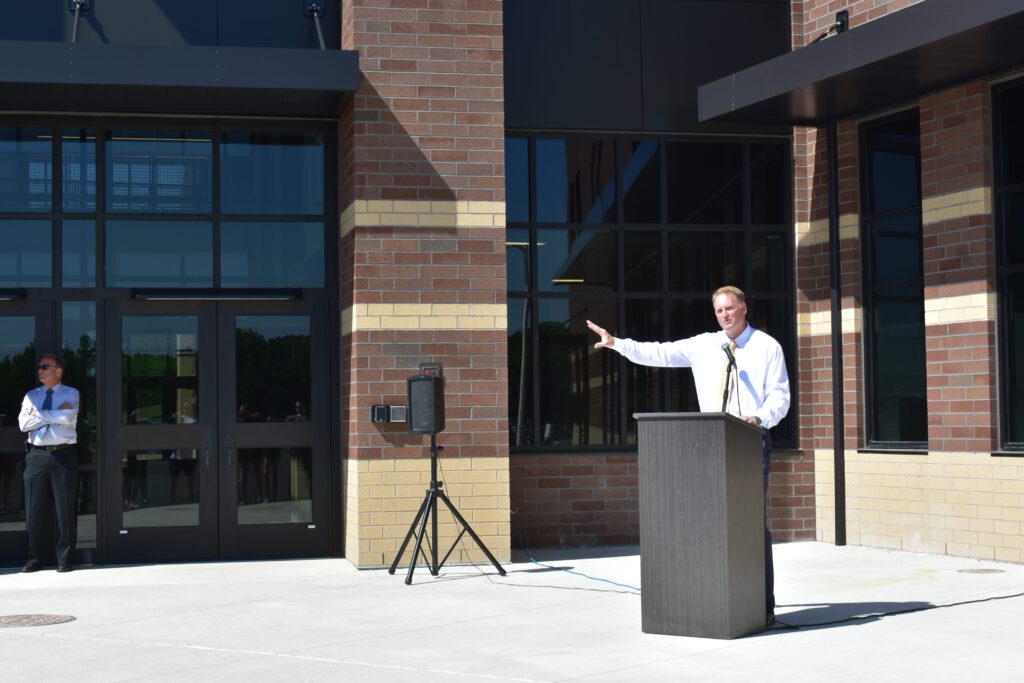
The Norwell community was elated as we celebrated the opening of their new middle school building. Joined by project partners Schmidt Architects, ERI, and Weigand Construction, Superintendent Mike Springer noted that collaboration helped to bring this project together. Not only so, but our team delivered this building more than a month ahead of schedule. This ensured that faculty and staff would have ample time to transfer their offices and arrange their classrooms well before the start of the fall semester.
Students Welcome
The new two-floor, 160,000 square foot middle school building is fitted to help meet current and future space needs as its student influx grows with features such as:
- Media Center
- Band and Choir Rooms
- Art Classrooms
- Commons Spaces
- Science Classrooms
- Multipurpose Rooms
- Resource Rooms
- Intense Intervention Classrooms
- Sensory Room
- Skills Development
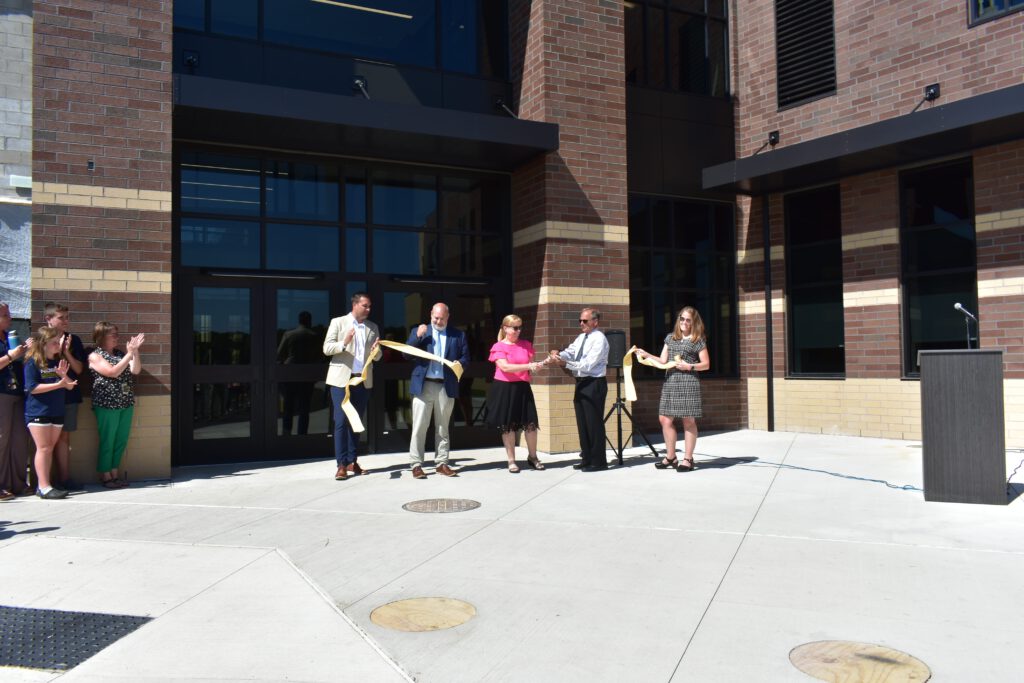
- Dedicated Alternative School Space
- Office Wing
- And More
This project also included some new additions and renovations to the existing baseball and football fields on the campus sports complex. These included:
- Steel Archway Entrance
- Football Building with Concessions, Bathrooms, and Ticket Booth
- Baseball Building with Concessions, Bathrooms, and Ticket Booth
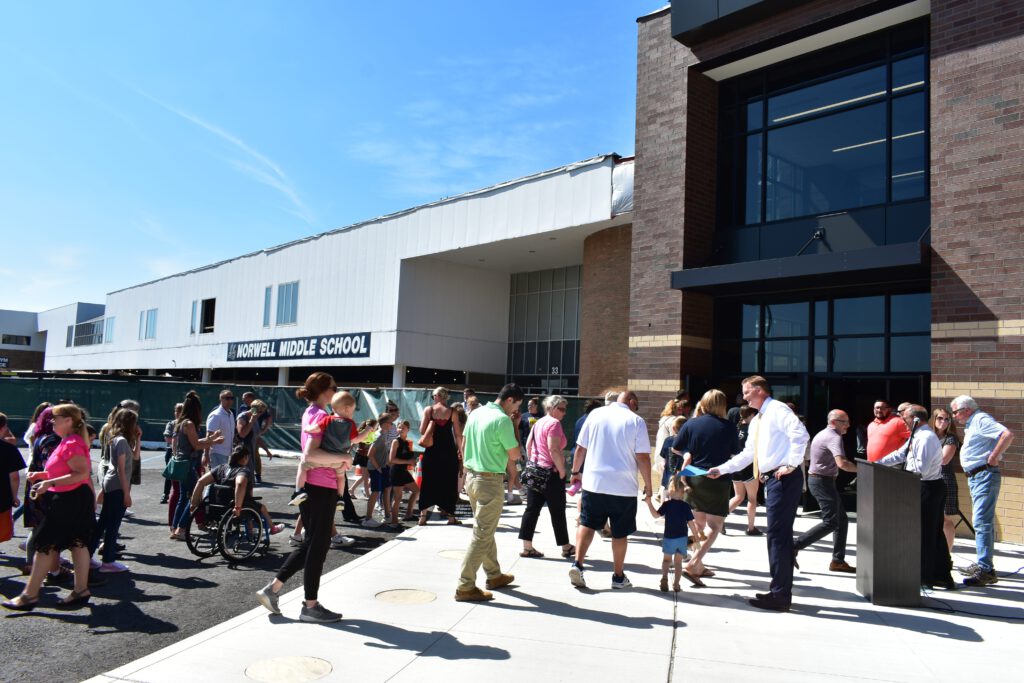
These features set Norwell Middle School up for success with future education programs, student learning experiences, and improved daily operations. Prepared to address a wide range of needs both academic and athletic, students and faculty can now enjoy the many benefits that their brand-new facility offers.
Proud Partner
We’re excited to have played a role in taking this amazing project from a blueprint to real bricks and mortar. Our team is currently hard at work on Phase II of this project, which will involve demolition and renovation of the old middle school building.
