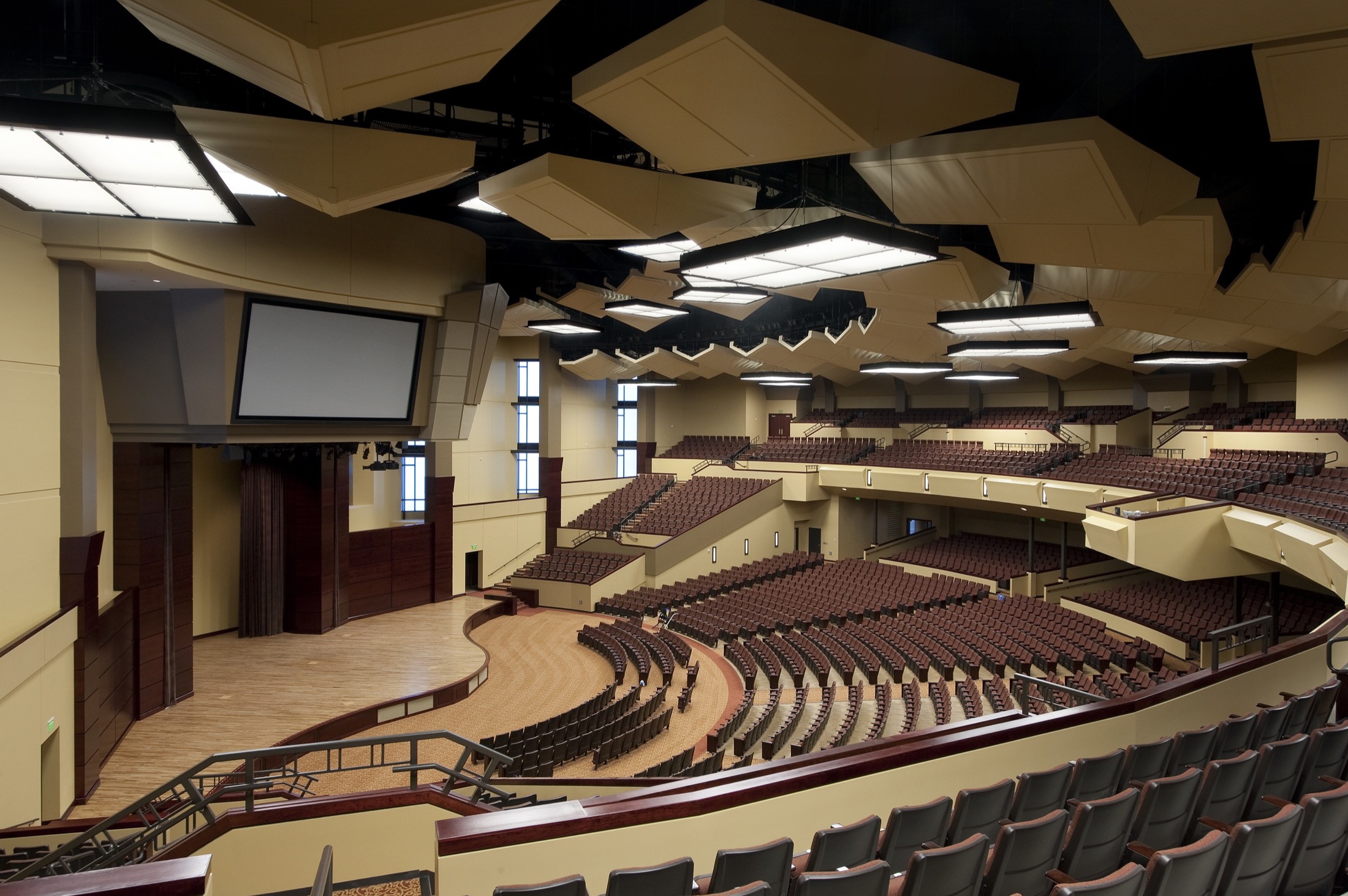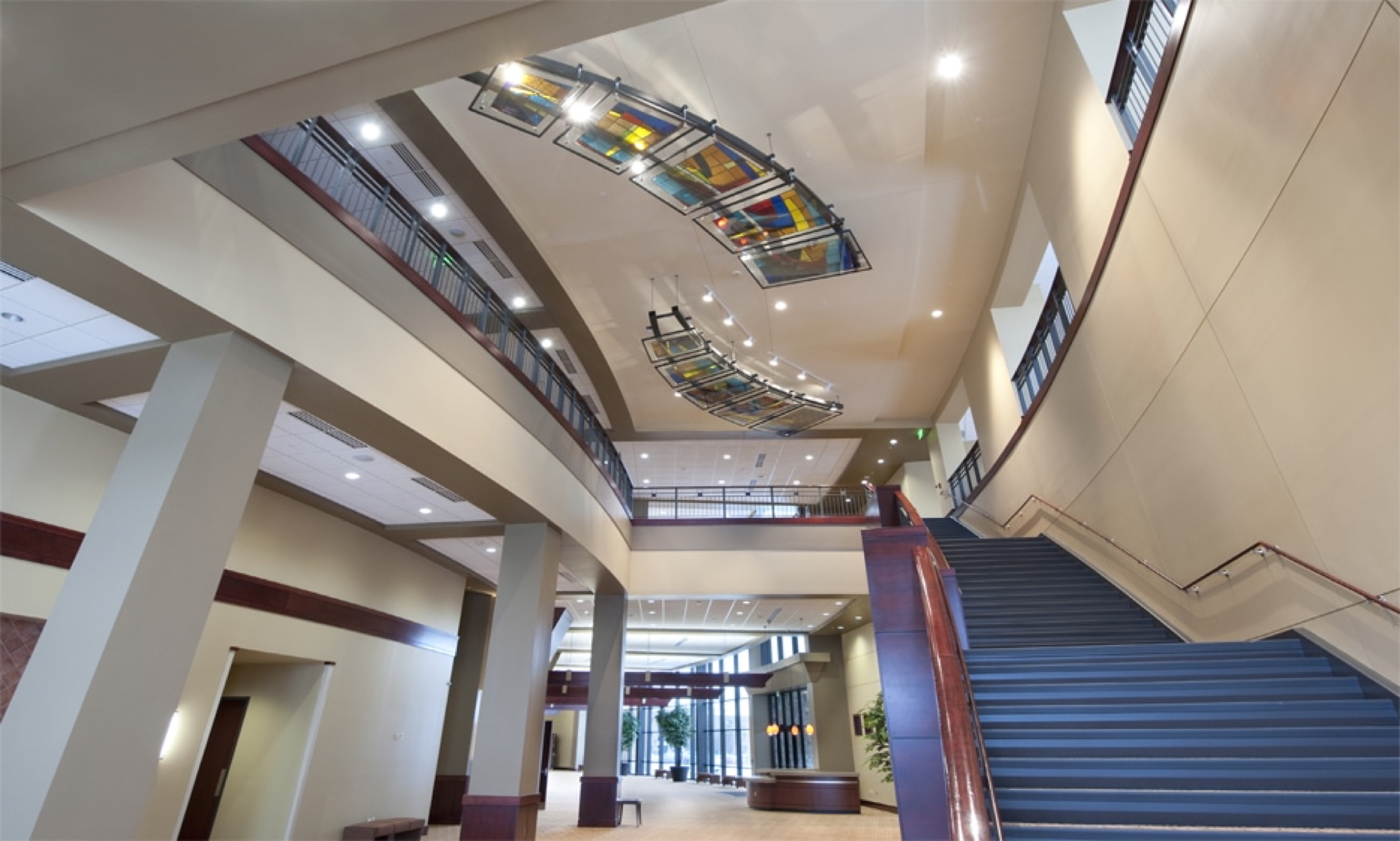
With an ever-growing student population on campus, Indiana Wesleyan University’s original home for chapel services, the Performing Arts Center, ran into an issue. The Arts Center’s capacity slowly began to dip as the influx of students living on campus began to increase year over year. As awareness for this issue was raised, campus leadership drew plans for a new facility that can accommodate larger numbers for years into the future. Weigand joined the project as the Construction Manager, overseeing the entire building plan. The product of this process was the IWU Chapel Auditorium. A record-breaking job for its time in 2009, the Chapel was the largest building project in the school’s history up until that point.
The Chapel is an 85,000 square foot building that features a giant auditorium that seats 3,600. This is a huge step up from the original gathering place, the Performing Arts Center, which could only seat up to 1,200 people at any given time. There is a floor and balcony section that stretch over a wide area to maximize access and seating to more people at once. Due to the impressive scale of the auditorium, other uses were factored into the design. The giant stage and plentiful seating not only lent themselves well to hosting chapel gatherings, but also conferences, concerts, shows, and many other unique events.
As faith is a central piece of IWU’s core structure, the successful delivery of this facility creates a new home for the university’s students and faculty to worship and practice faith as one body under a single roof. The building provides a special place that promotes the unity of over 3,000 students and the professors that guide them across a 350-acre campus.
